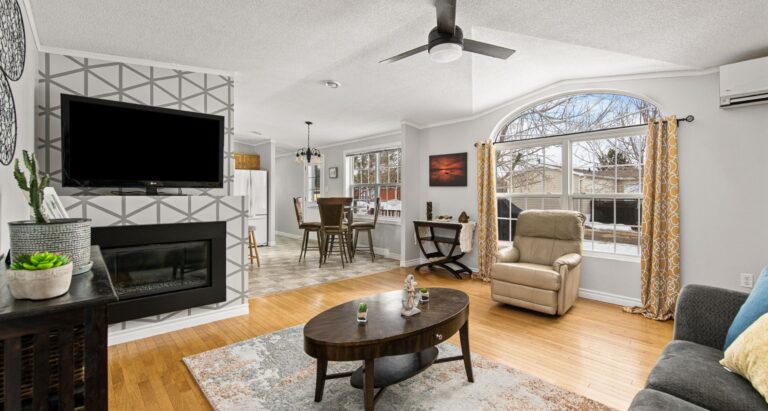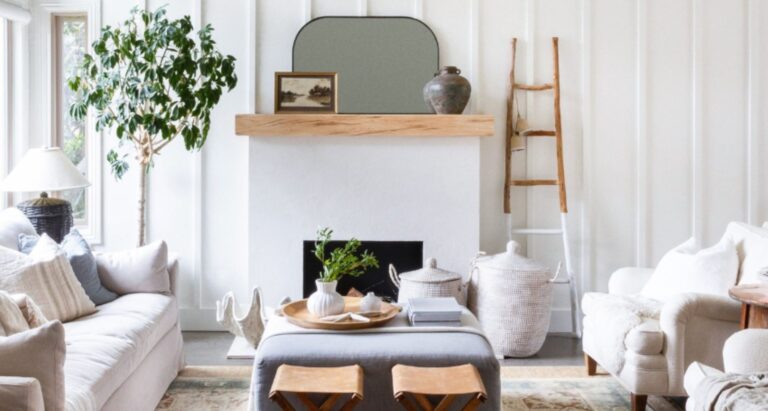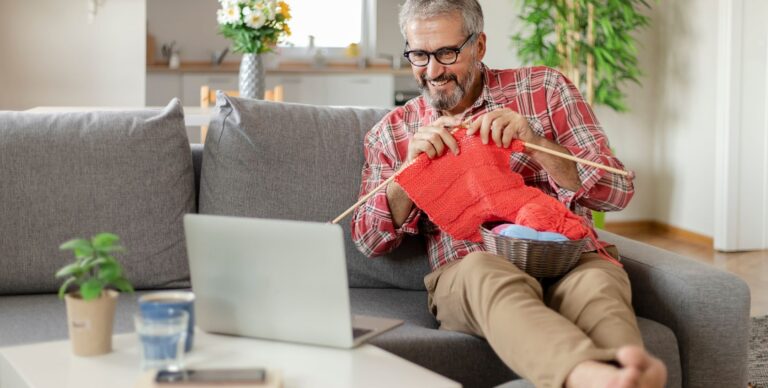Helping families find their
dream homes since 2018
We take pride in offering real estate services that goes
above and beyond
Whether you are buying or selling, our top priority is to provide a stress-free
and transparent experience so you can confidently achieve your real estate goals.
The Highest
Standards in Real Estate
On The Blog

How we sold a 2-bedroom house in 15 days in a saturated market
April 11, 2024
In the competitive real estate market of Greater Moncton, selling a property requires more than pretty pictures.

5 Ways to add colour to your home without painting the walls
March 27, 2024
There are many ways to infuse colour into your space without picking up a paintbrush. Find the inspiration to create a colourful space here.

Check out these 5 red flags before hiring a Real Estate professional
March 12, 2024
Check out these 5 red flags before hiring a Real Estate professional and find the perfect fit for you. Choose an agent for life!
Get In Touch
You have questions or need help? Let’s chat!
